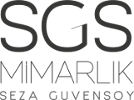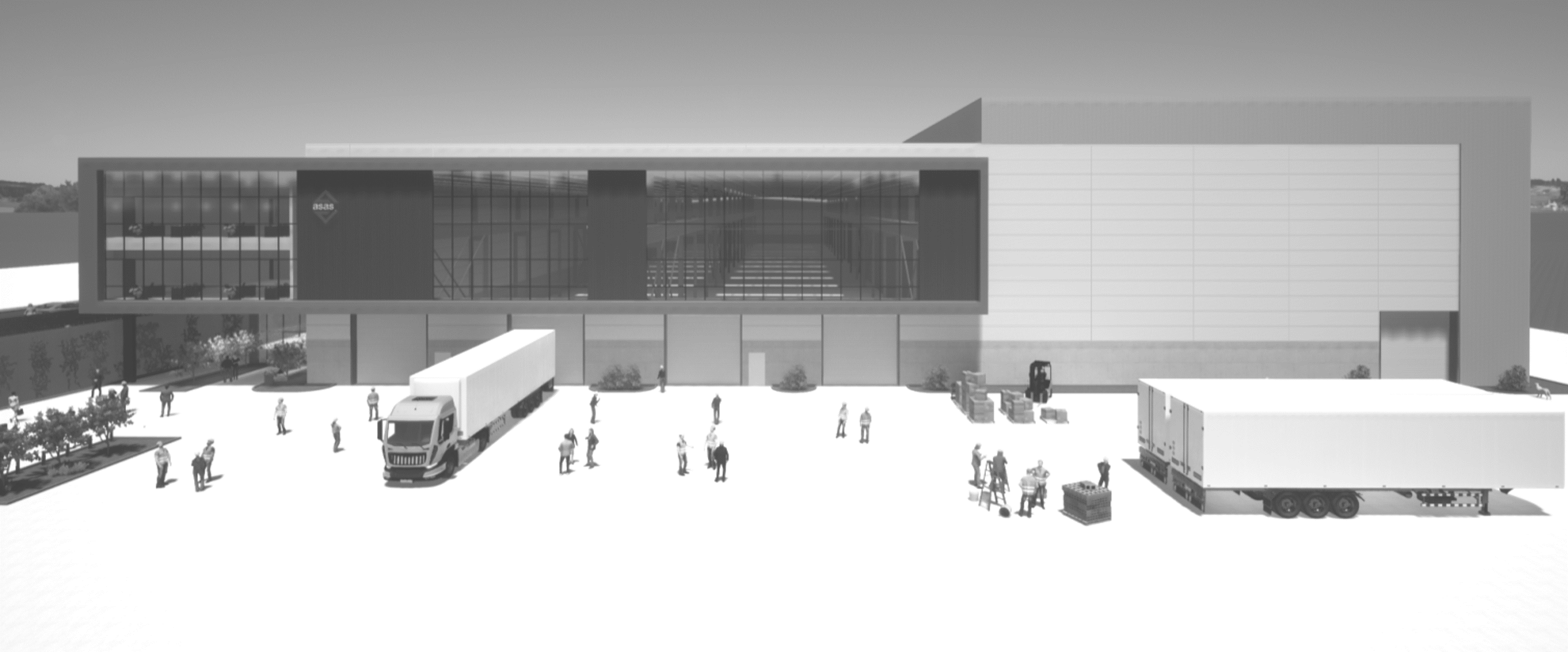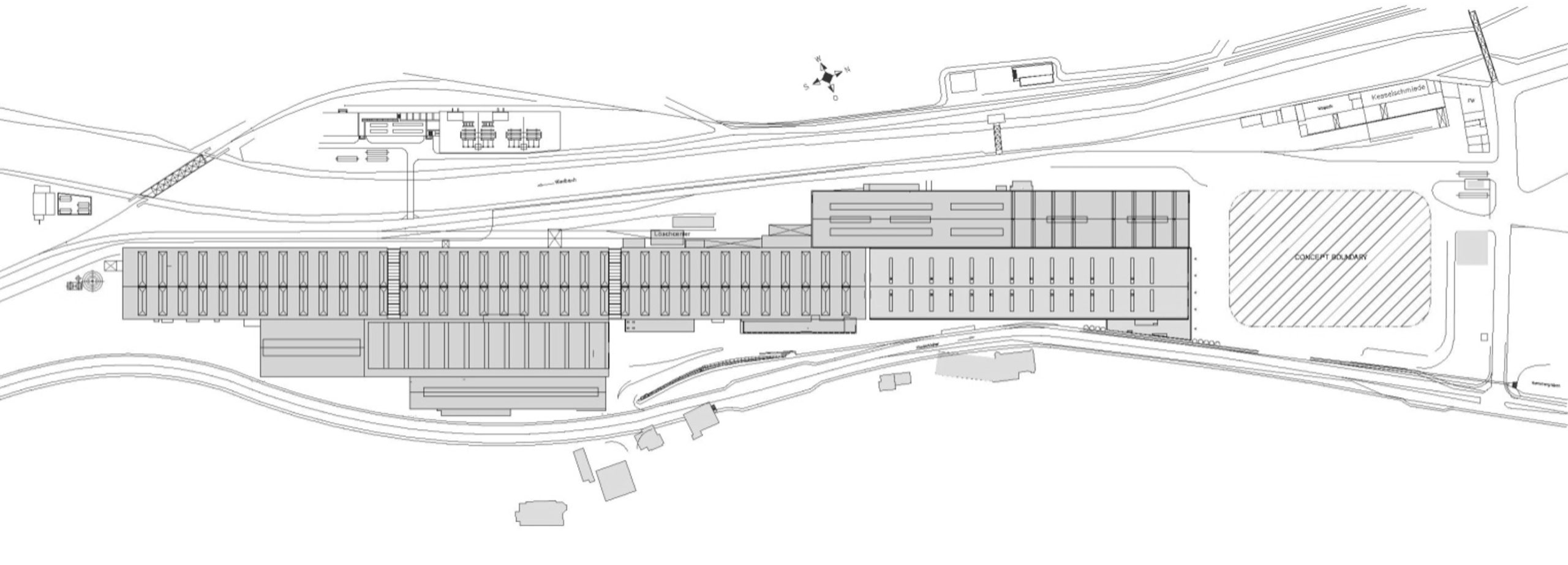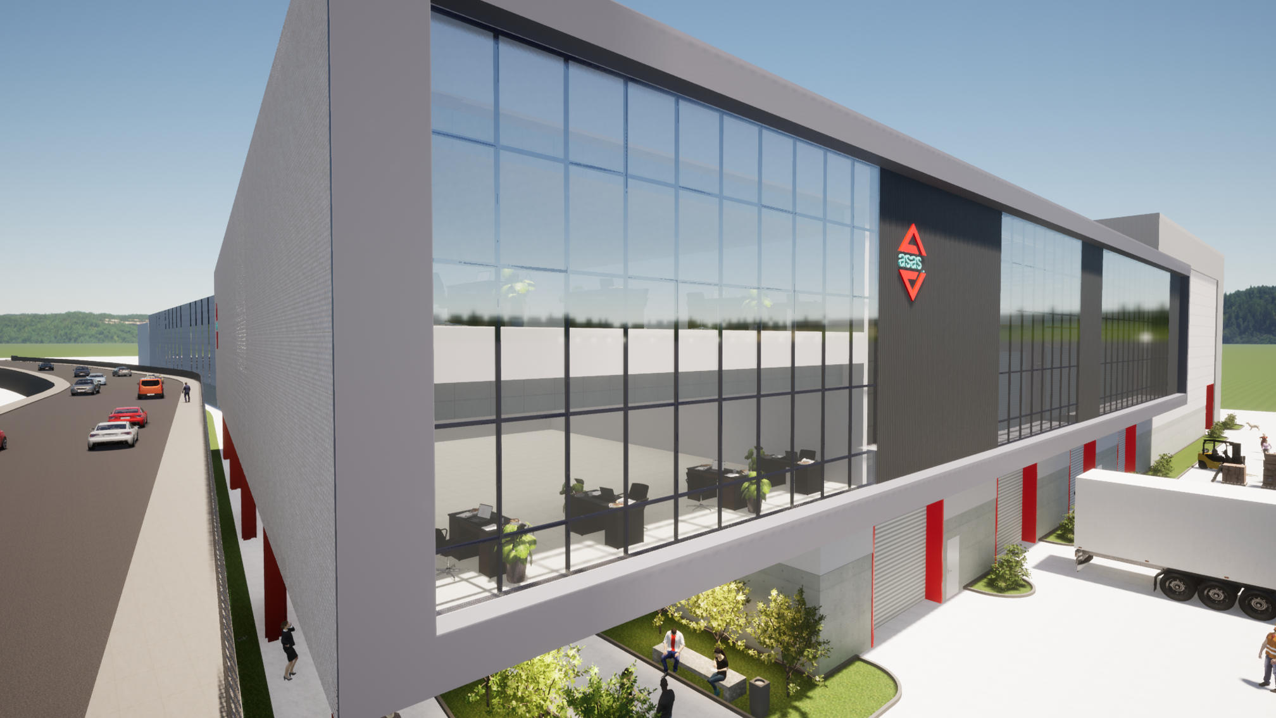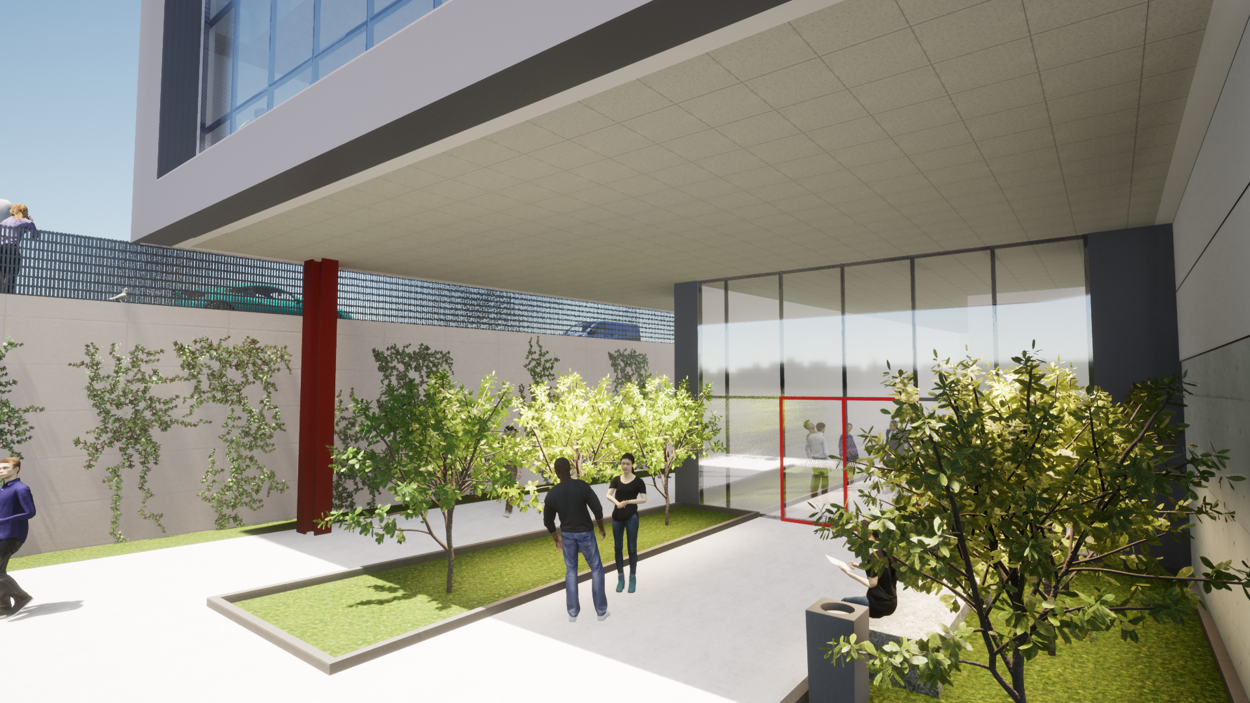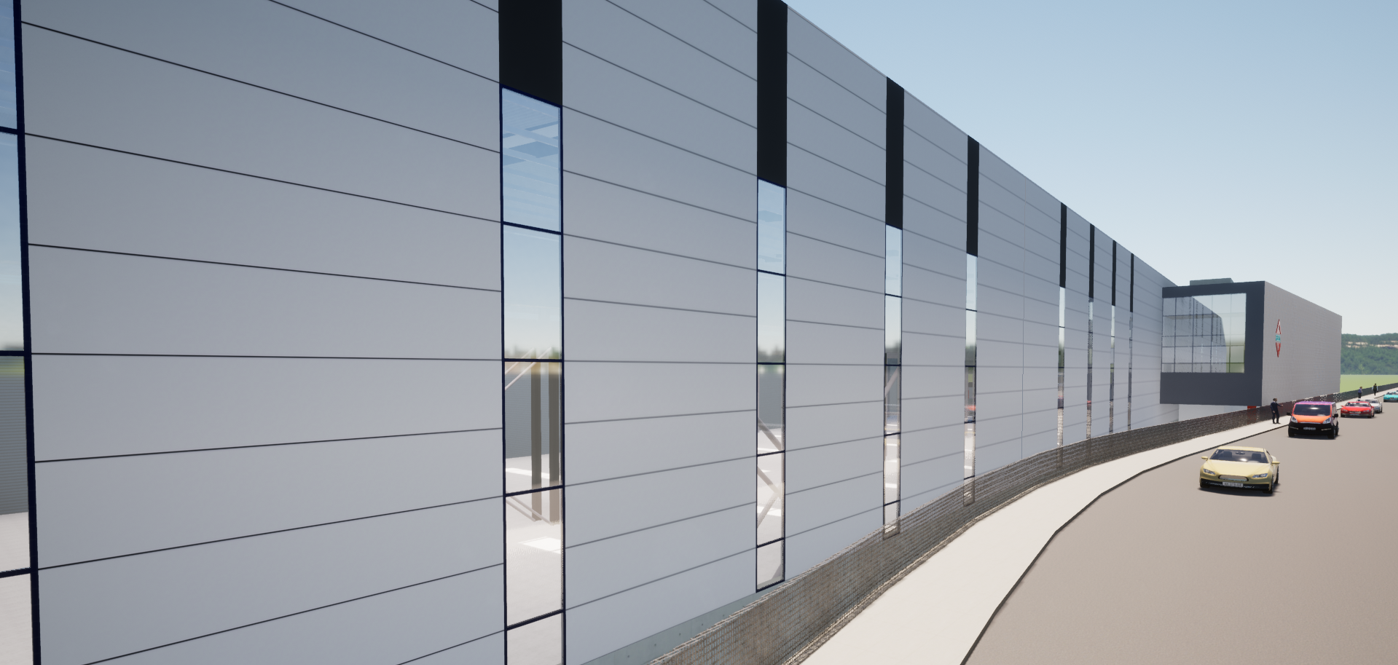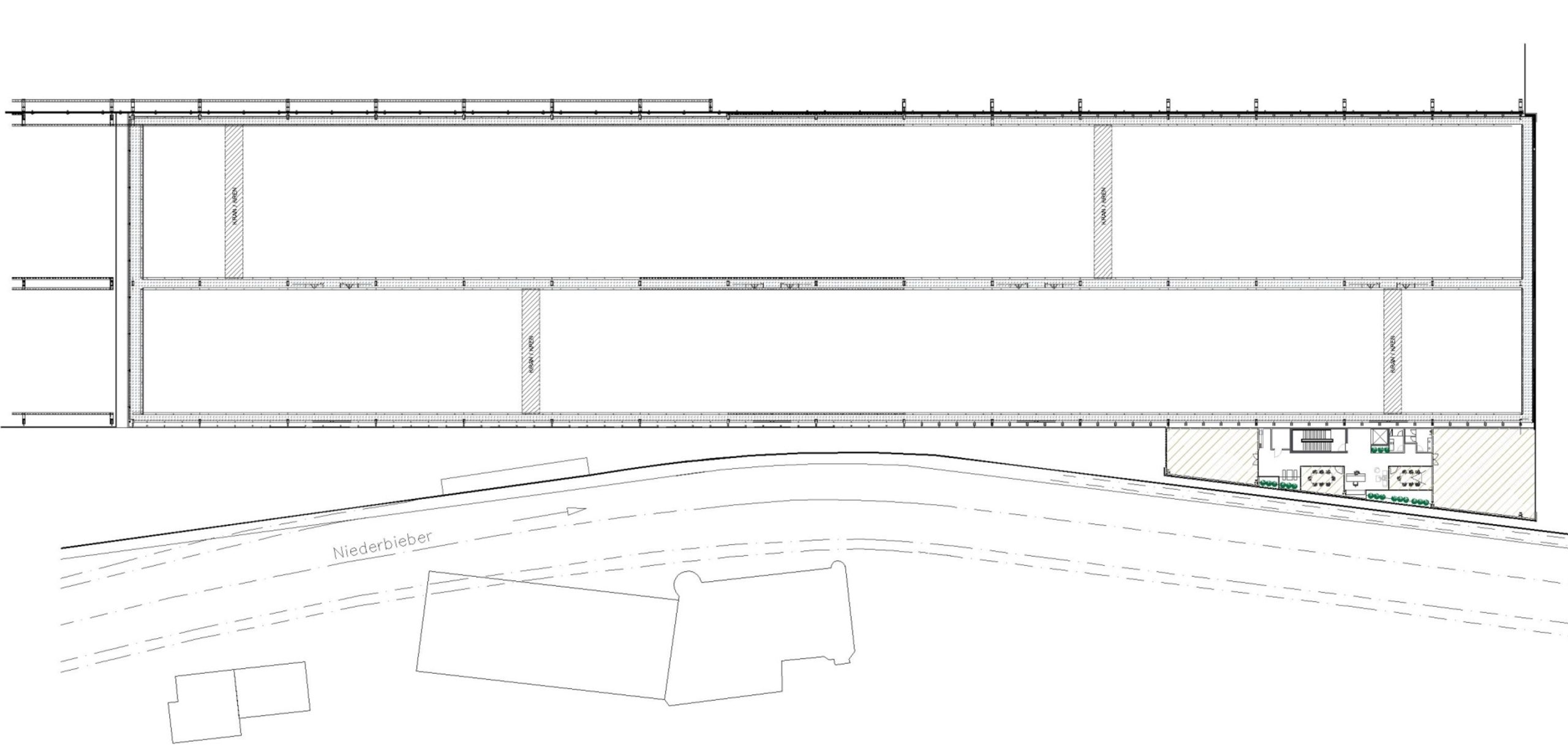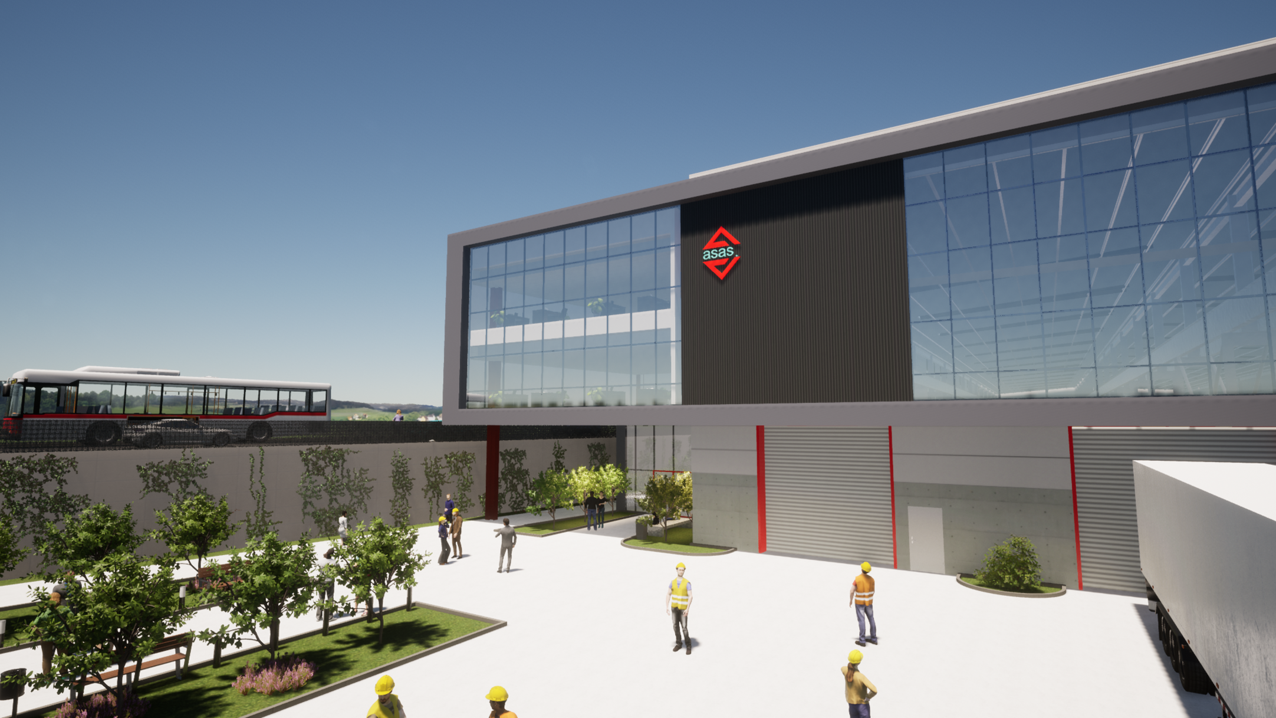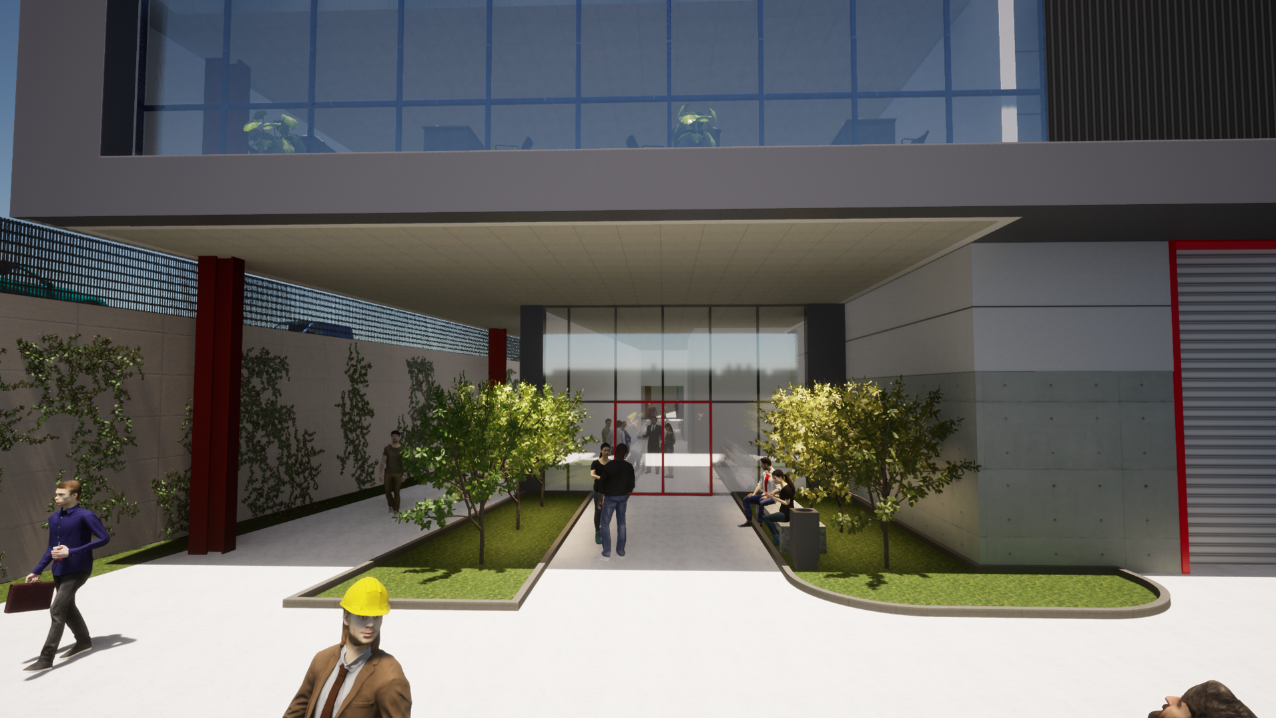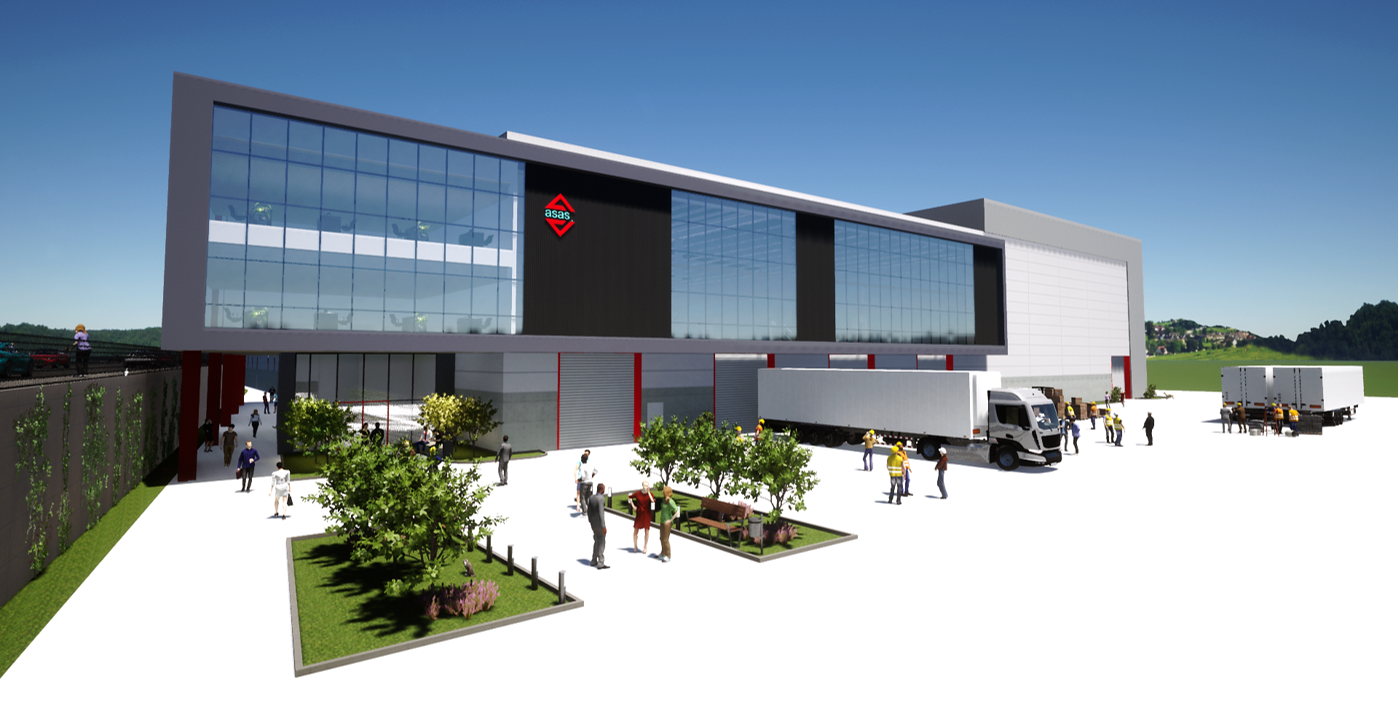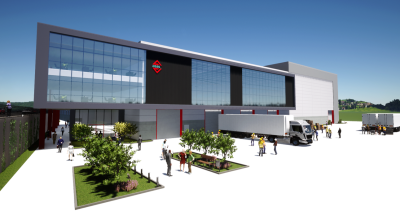Size: 10.500 m2
Location: NEUWIED / GERMANY
Date: 2022-2023
The building consists of warehouse halls that can be used for multi-purposes and a ground + 2-storey administrative building adjacent to the halls. A glass facade with ASAŞ Aluminum products shall be on the entrance facade. The Factory area will receive natural light from this facade into the warehouse halls. The console flooring forms a canopy over the loading doors. In this area, a viewing balcony overlooking the factory halls has been created. Natural light will be provided to the middle parts of the building from skylights throughout roof and the floors. A reinforced concrete wall cast with textured elastic formwork surrounds the ground floor. Glossy and matte panels with hidden connection, horizontal application shall be on facades.
