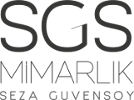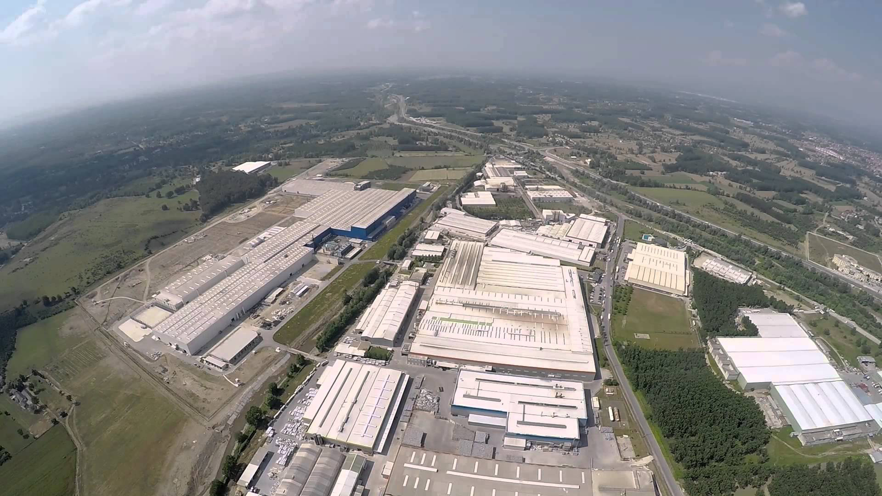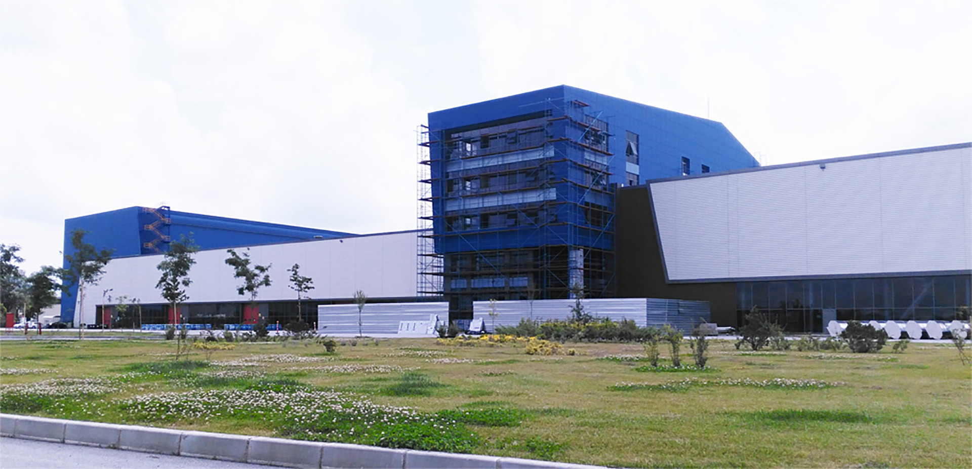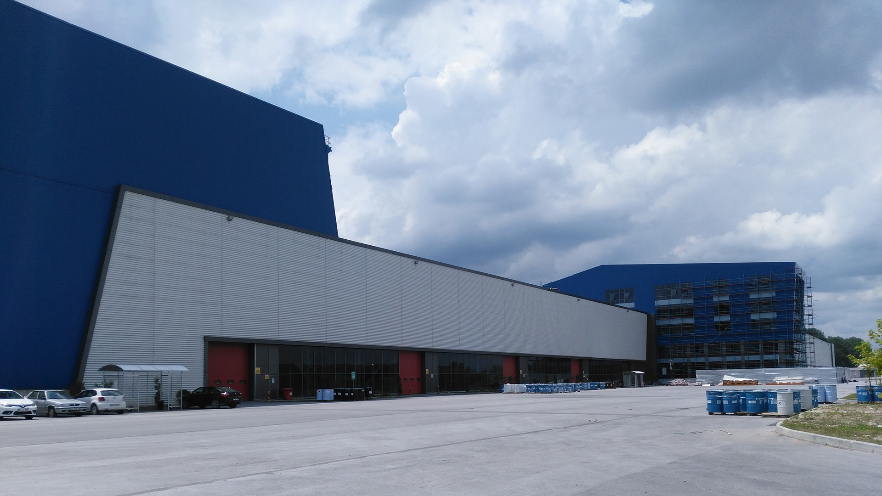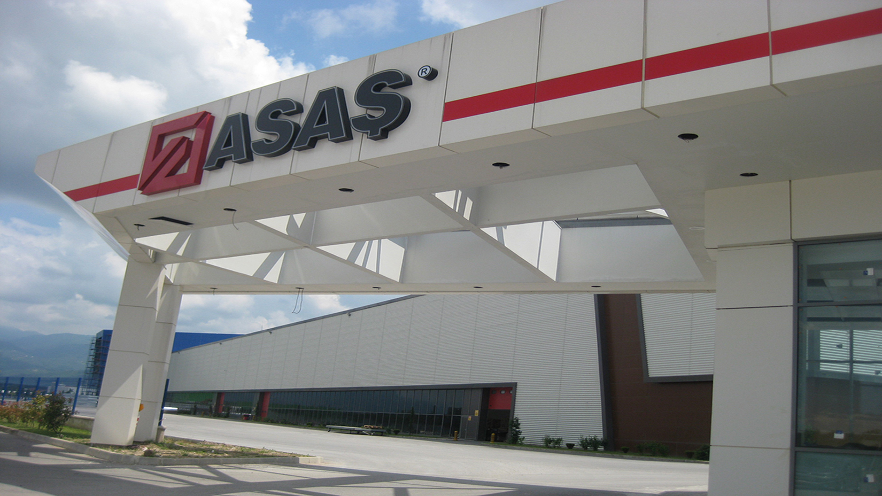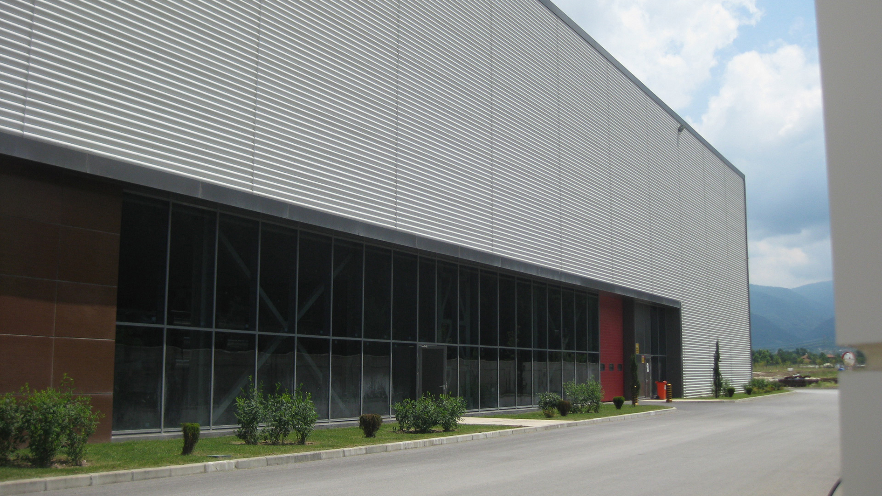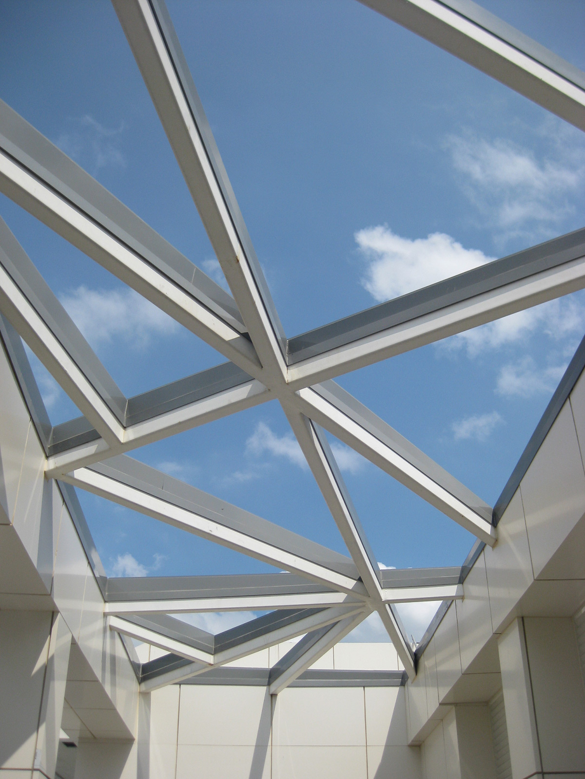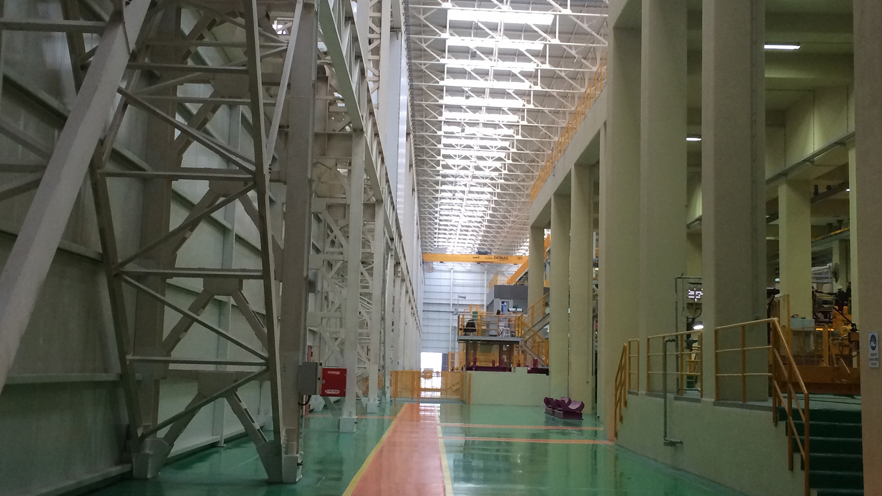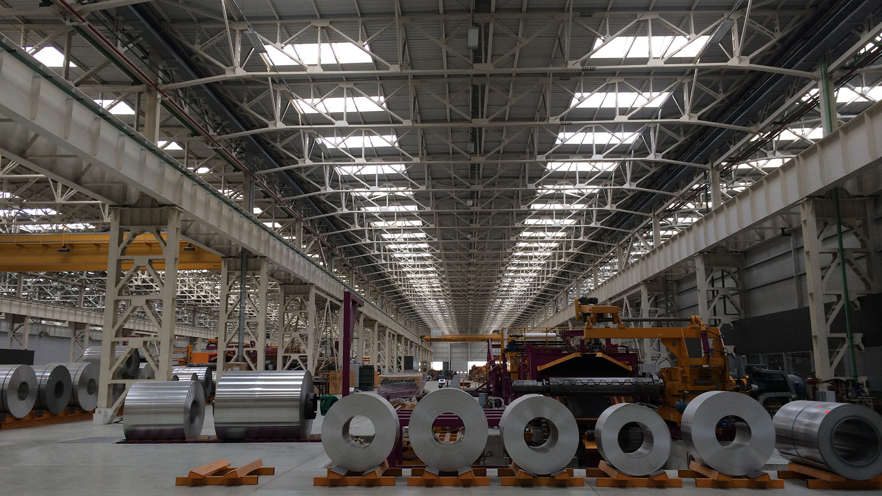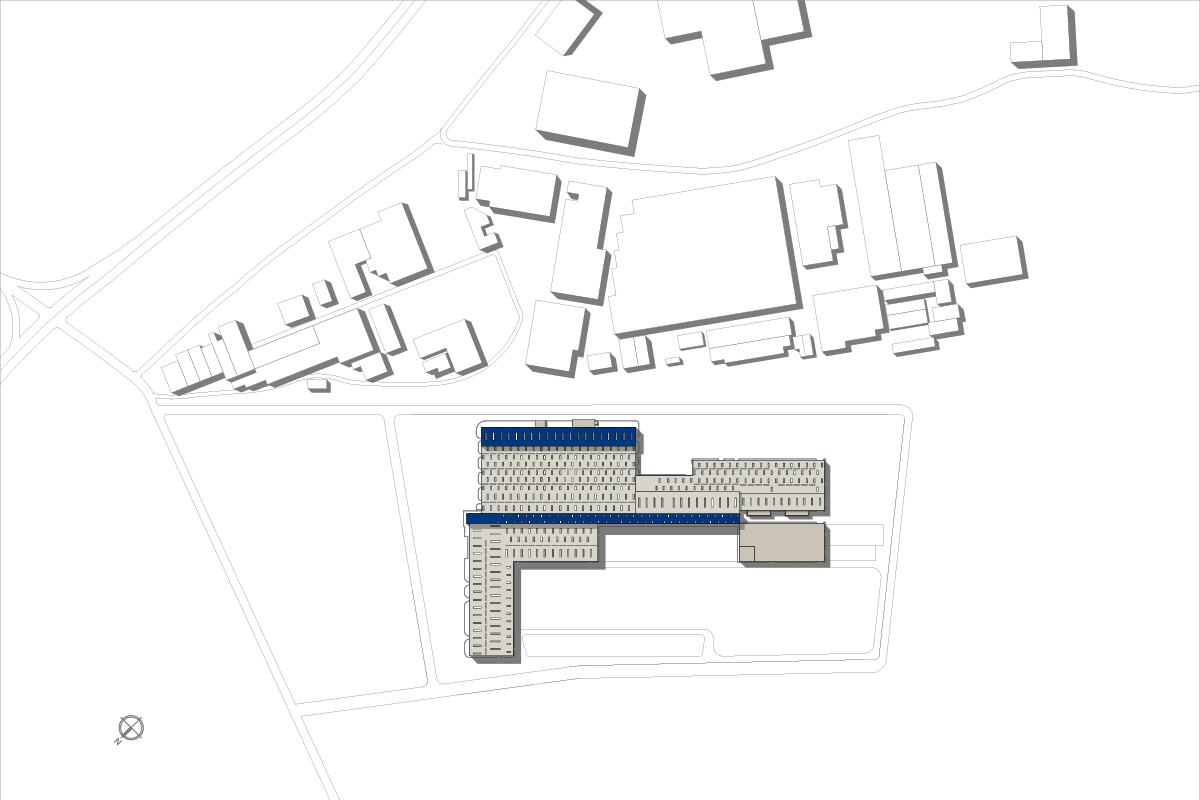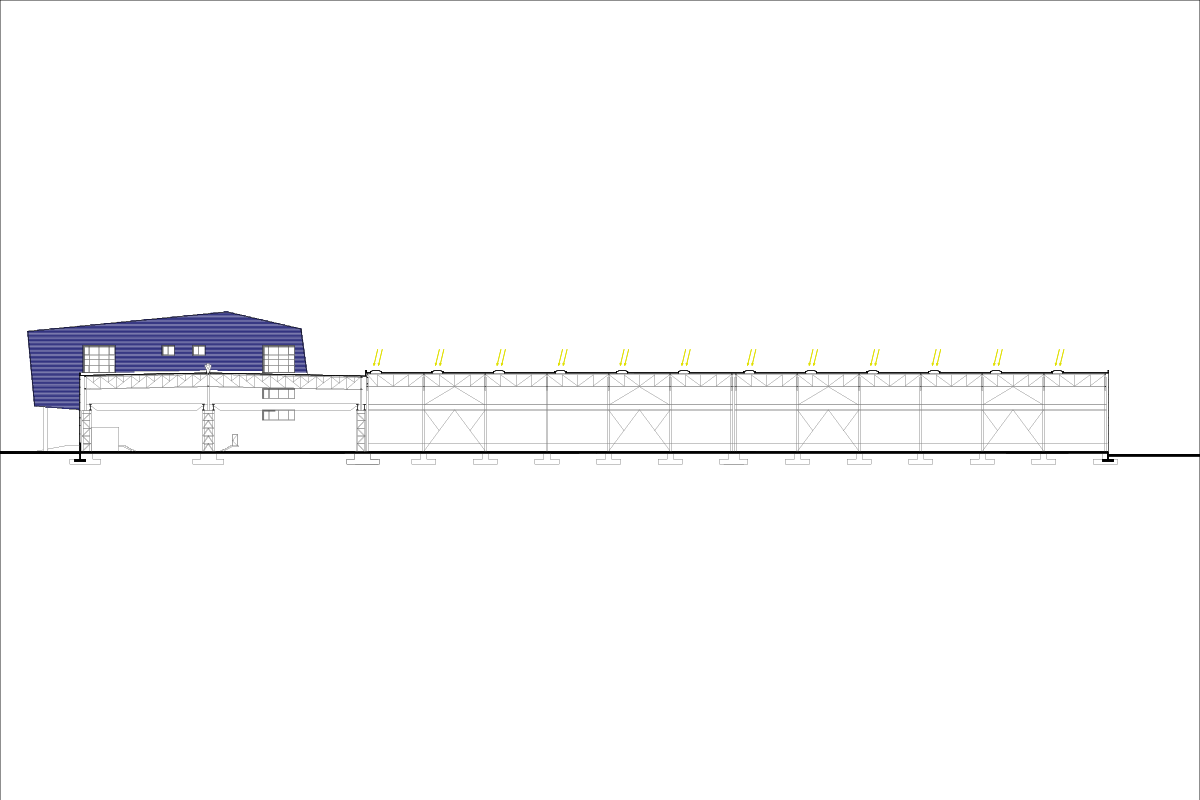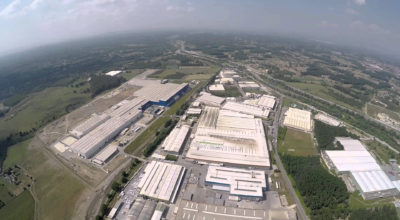Client: ASAŞ ALÜMİNYUM SAN. VE TİC.A.Ş.
Size: 98.250 m2
Location: ADAPAZARI / SAKARYA
Date: 2011-2013
ASAŞ ALÜMİNYUM, with The new fine folio production building pursued the aim of strengthening innovative capability and creating a flexible building concept that offers modular expansion options.
The factory units are; casting hall, grinding and machine maintenance workshop, cold rolling mill hall, coil storage hall plate sizing and surface treatment hall, foil rolling mill building, foil sizing and delivery building.
The 5,150 m2, 6-storey office building including Conference Hall, Research& Development Areas, Visitor Meeting Rooms and Vertical Industrial Storage Hall in the center, combine together all the functions to create a powerful production center.
The building, with the assembly and consignment areas as well, welcomes the visitors with ASAŞ profiles and composite panels used on facades which give transparency and warmth to an industrial plant.
Between 2000-2003, 9,470m2 Aluminum Factory, Casting Hall, PVC Factory, Office Buildings, New Foundry and Paint Delivery Units for ASAŞ Aluminum were projected as well.
